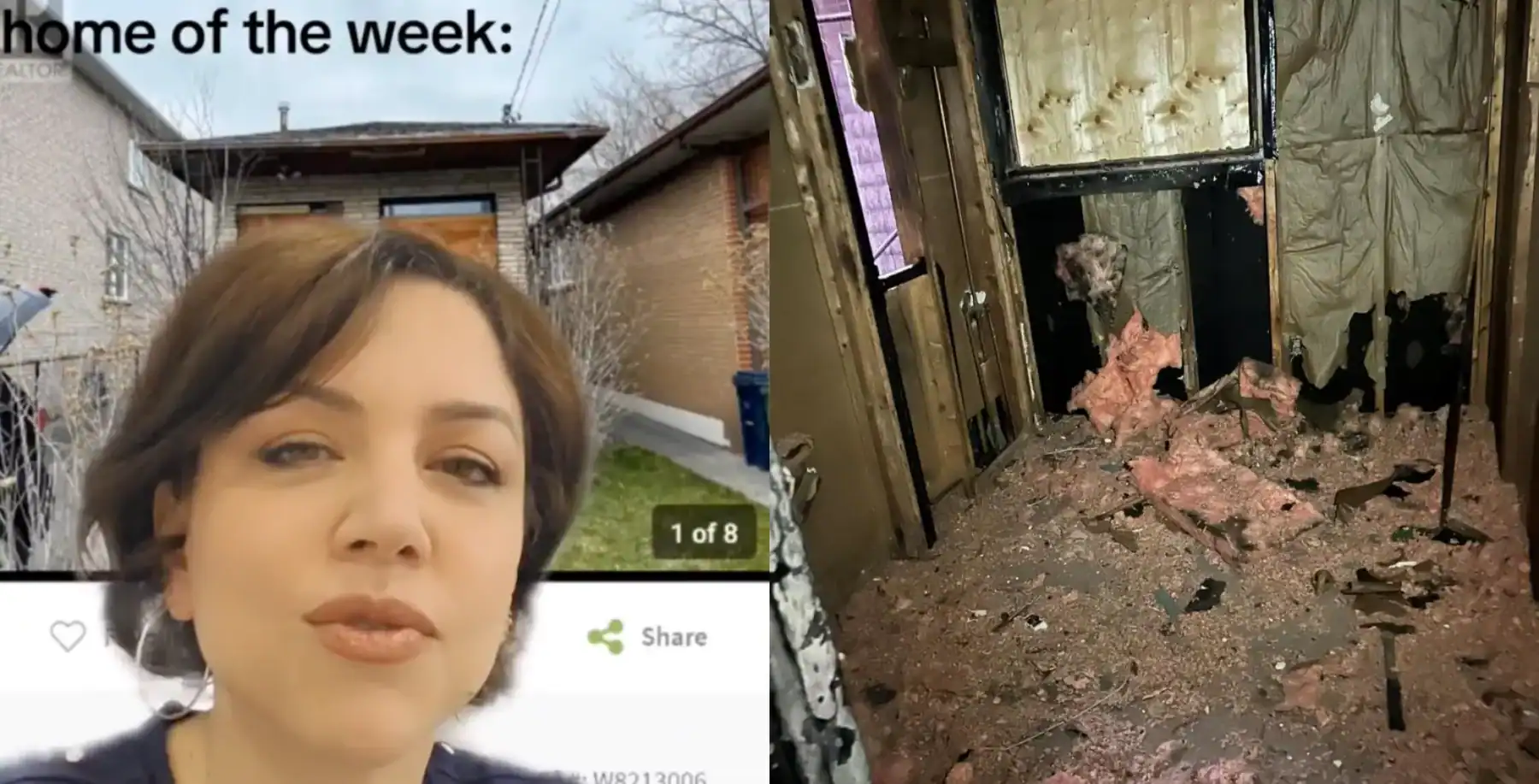
Saucier + Perrotte at Eric Arthur (230 College) to December 17. 416-978-5038. Rating: NNNN
Hugh Robertson at Dominion Modern (59 College) to December 21. 416-825-6489. Rating: NNN
Saucier + Perrotte at Ballenford Books (600 Markham) to January 9. 416-588-0800. Rating: NN
Rating: NNNN
Toronto institutions are making a >welcome effort to counter the atrocious cookie-cutter condo architecture that is rapidly uglifying what’s already a dangerously plain city. The ROM has just completed demolition to make way for its Daniel Libeskind crystal. On October 30, the Ontario College of Art and Design threw a street party to show off the shoebox-supported-by-coloured-pencils design of British architect Will Alsop for the school’s new Sharp Centre for Design and the completed luminous glass curtain that marks its new entrance. It’s a fantastic, bold building that’s sure to be both loved and hated.
There is some strong architecture here, as can be seen in an interesting show at new architecture gallery Dominion Modern . On display is the work of Hugh Robertson , one of Toronto’s finest post-war architectural photographers.
Robertson’s photos are expertly composed. Angles become more pronounced, and the essential textures and lines of a building are highlighted. There’s the curving, almost soft-looking concrete of the Central Tech Art Centre, the lattice effect of the Colonnade, the punctured concrete surface of the juvenile court on Jarvis. There’s even a picture from the competition that resulted in one of our most famous buildings: City Hall.
As with many projects now being built, a foreign architect designed City Hall. But not all our impressive architecture is drafted in Europe or the U.S. Quebec firm Saucier + Perrotte has already had a huge impact on Canada’s universities.
The duo’s first project for the University of Toronto was recently completed. Standing at the corner of Willcocks and Spadina, the New College student residence is a grand example of their strong yet sensitive approach to architecture.
It fronts Spadina with a red brick facade that floats over a glass lobby area. Behind the facade are layers of concrete and glass, and the backside of the building is clad in metallic silver. The building works with the New College building across the street that dates from 1967 it fits into the neighbourhood but still makes a bold statement with its texture and layering.
Two current exhibitions show the scope of Saucier + Perrotte’s work. One, at Ballenford Books , is an example of how not to exhibit architecture. The presentation looks nice, but it’s disjointed and difficult to fathom.
The other, at Eric Arthur , shows the right way to do it. The elegant display consists of a series of modelled black tables – architectural works in their own right – that support models in different stages of completion, handmade in cardboard, soft woods and plastics, along with small booklets describing each project.
The models, including an upcoming IT school for U of T’s Mississauga campus and a physics centre for Waterloo, evince two themes: undulating and folded surfaces that mimic and expand on the contours of the land, and strong, elegant facades. The inspiration for the work surrounds the gallery in the form of landscape photographs of the rolling yellow hills and slopes that border the St. Lawrence.
Gorgeous buildings that recall the beautiful Quebec landscape: much better than buildings that recall the buildings next to them and the ones next to those and….
thmoas@sympatico.ca












