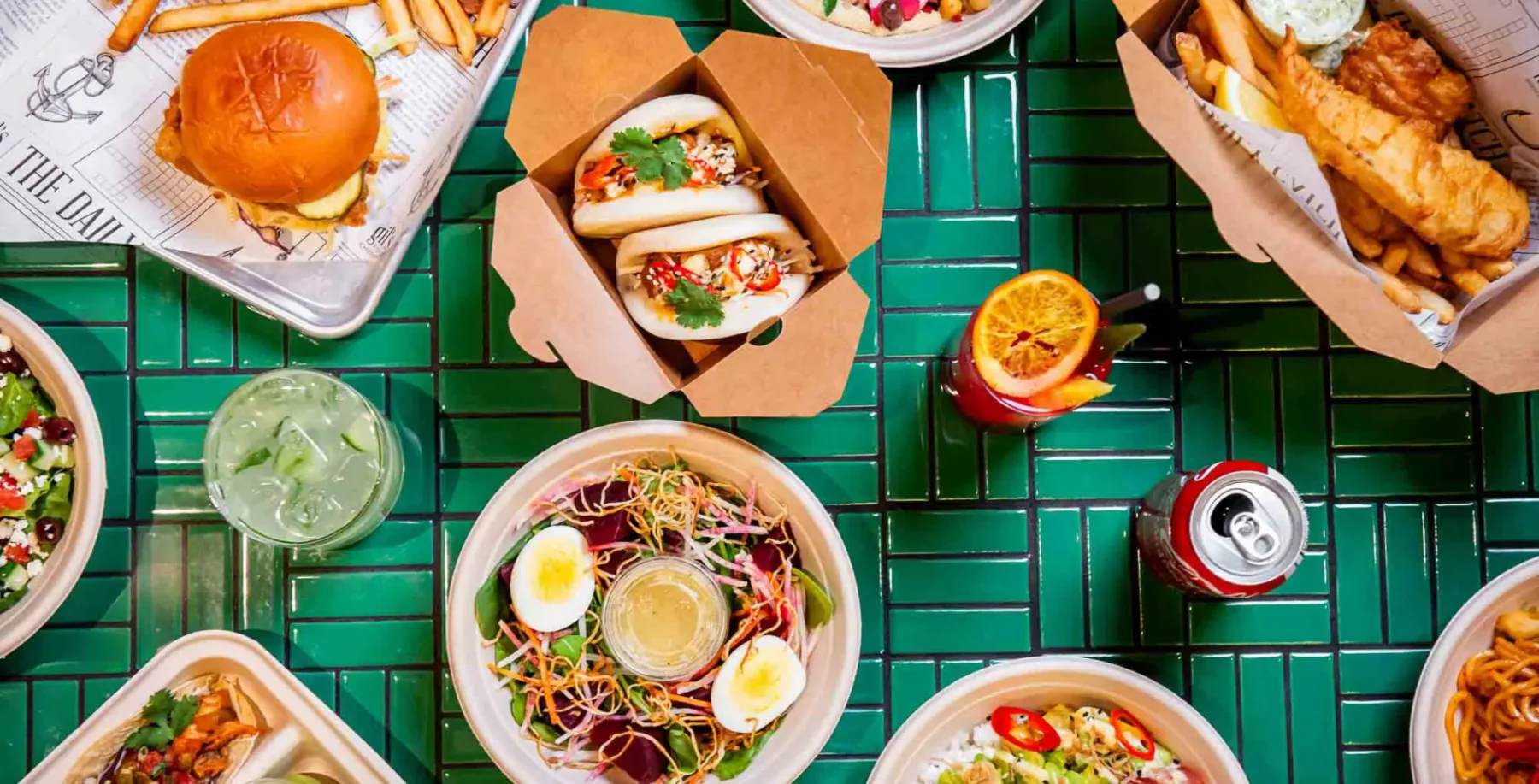
It boggles my mind that many condo developers don’t see the value of including retail space in their buildings. Shopping makes them instantly more livable and fosters community.
Art Shoppe (Freed Developments) gets it. The 28-storey building near Yonge and Eglinton will have 80,000 square feet of retail space spread over two floors. Other amenities include a fitness centre, rooftop lounge with a BBQ and dining area, a wine tasting room, an outdoor pool with poolside cabanas, a kids’ playroom and more.
Sound intriguing? Take a look inside at this floor plan for a two-bedroom-plus-den apartment. It’s definitely not one of those tiny boxes and boasts some distinguishing features. The unit starts at $609,900.
This space is more the size of a small office than a den. By the time you get any furniture in there, you may not be able to stretch your legs.
A walk-in closet like this one in the master bedroom is a much coveted amenity.
The living room/dining room/kitchen area in this unit is bigger than a typical downtown bachelor. If there’s a downside to this set-up, it’s the paucity of wall space. The upside? Instead of wall space, you get doors leading to a huge balcony.
The second bedroom shares a bathroom with the main living area. That might sound like a problem to some people, but a second bathroom is a huge asset in any apartment.
Holy balcony space! Both bedrooms lead onto outdoor spaces, enhancing the view and your tanning opportunities. Don’t be turned off by the smaller size of the one outside the second bedroom. That balcony faces two directions.
Presentation Centre: Register at artshoppecondos.com or email sales@artshoppecondos.com.












