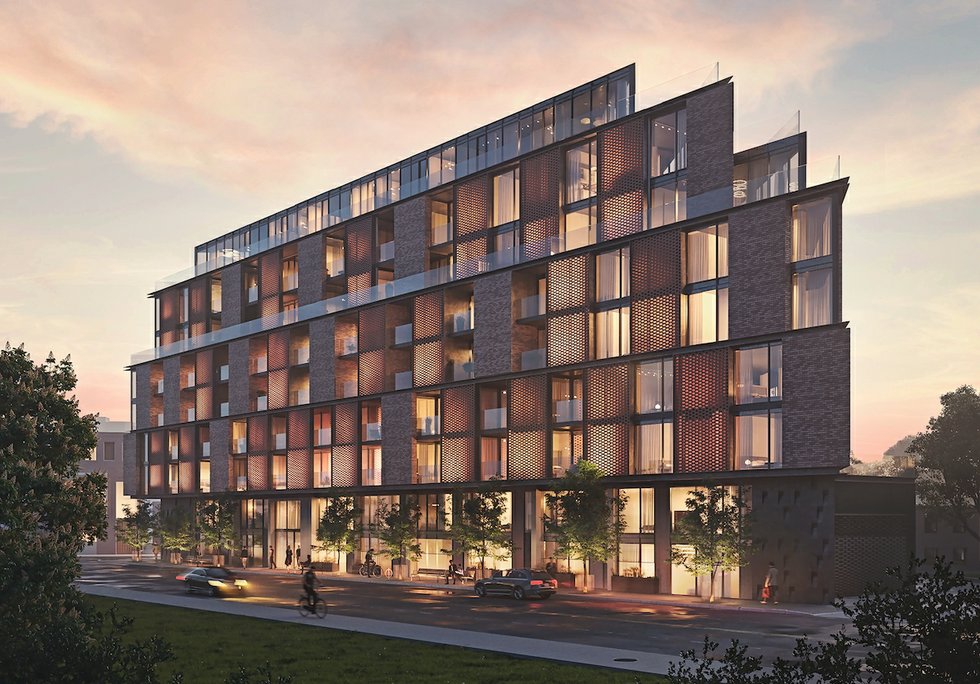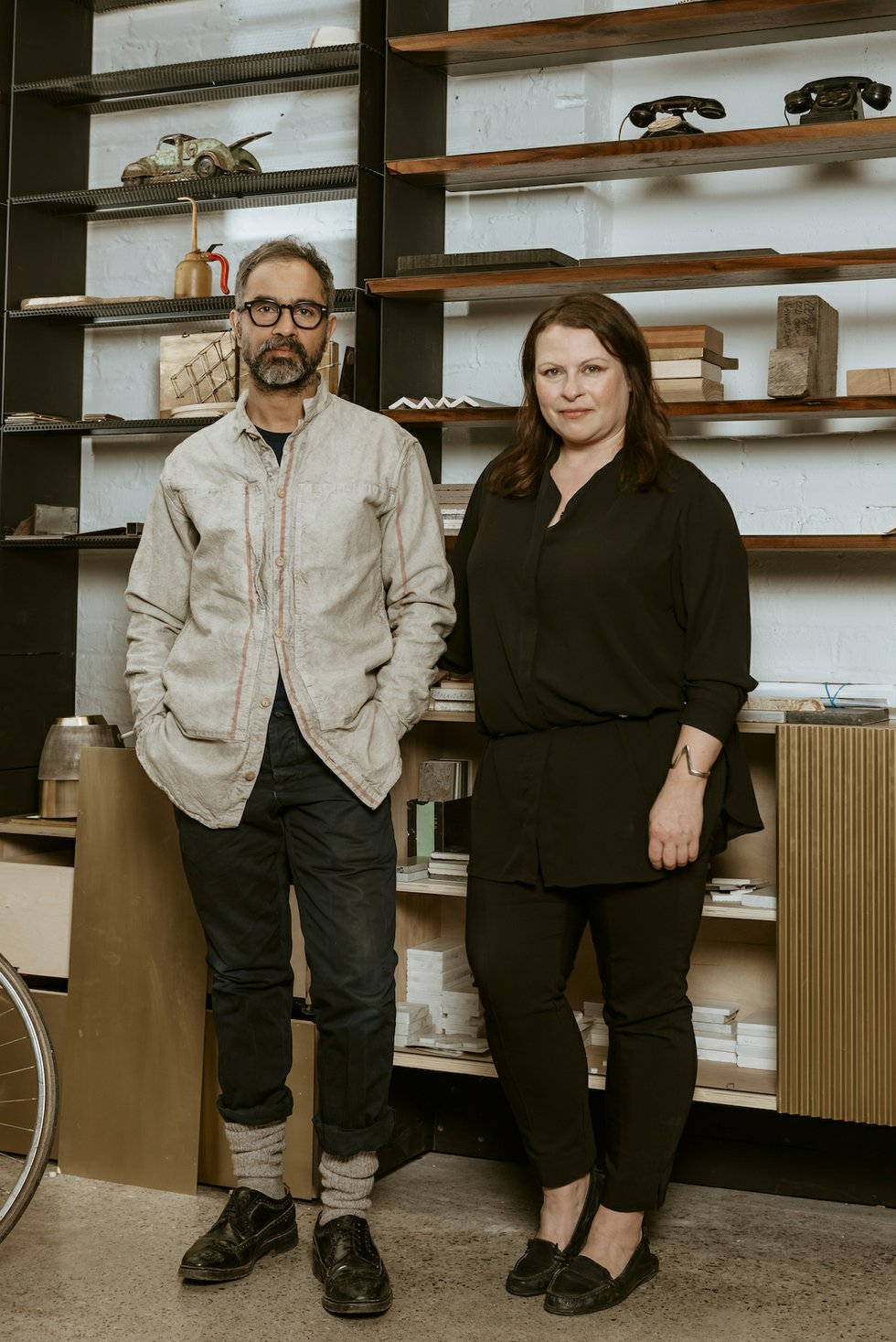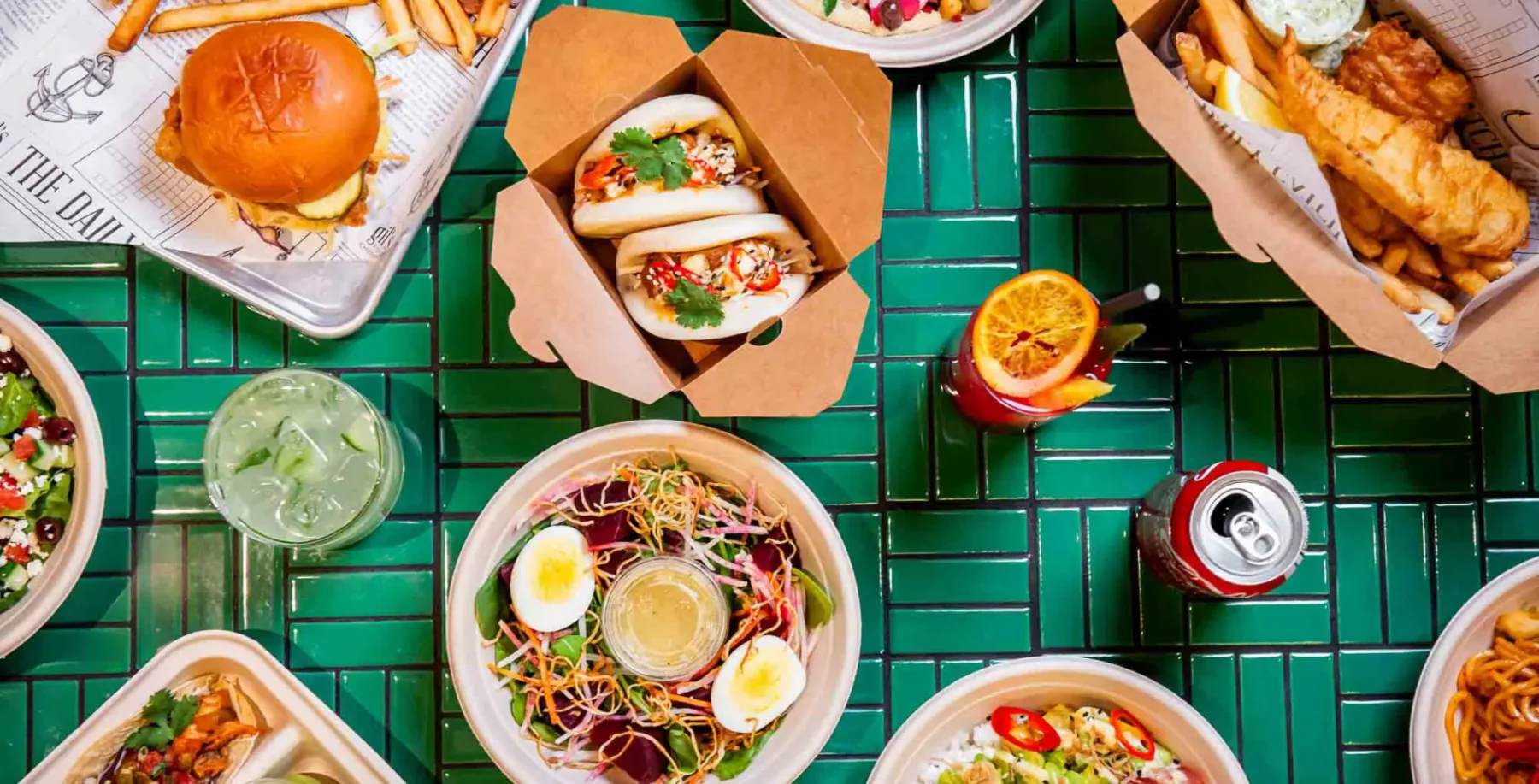
Junction-based interdisciplinary studio Commute is best known for designing sculptural lighting, custom furniture and the interiors of trendy Toronto restaurants like Alo, Aloette and Oretta. The company’s latest interiors project is also its biggest yet: Junction Point, an eight-storey, 111-unit condo at Dundas and Dupont by Gairloch Developments. The chiseled three-sided building, designed by Architects Alliance, is expected to be completed by 2022 and units will go on sale this summer.
We spoke with Commute principal Hamid Samad about designing the firm’s first condo project, eschewing the predictable aesthetic of condo design and finding inspiration in the Junction neighbourhood.
What was it like working on your first condo? Did you feel any hesitation about taking on such a large project?
To be honest, I find a lot of condo developments are very cookie-cutter and boring. I think [Gairloch] understood that we wanted to do something slightly different and that wasn’t as obvious. We’re a small, hands-on team. We’re all about creating an environment that has a heartbeat. Sometimes we get requests to do a job and we’ll feel like we might not be right for it because it’ll be too big and [the client] will just want designers that are used to working on CAD or picking things out of a catalogue, but that’s not how we work. If you come to our studio, you don’t see a lot of computers, you see objects, finishes and prototypes. We had a lot of freedom with this project.
What areas of the building did Commute design?
We designed the units, lobby and communal spaces like the amenities. For the units, we created three separate palettes that reflect the personal taste of the end user. There isn’t a lot of mixing and matching. We’re not about that. The challenge was being mindful of varying tastes and representing colour palettes and materials.
In terms of the specific design elements, how do the units feel different than a cookie-cutter project?
The kitchen is a lot lighter in volume, but it does not take away from the function. For example, we lifted the island and put it on legs so there’s a sense of light passing through. It doesn’t become an obstacle. We also designed custom light fixtures that are made of laser-cut hot-rolled steel with a powder-coated finish.

What were the biggest challenges in the overall design?
Finding companies that were able to accommodate the size and scale of the project. Part of the reason why the developer wanted to use us is because we have really good material selection and source locally, so we were able to provide [access] to our fabricators. For the model suite, we used a lot of local suppliers but when it comes to production, we’ll probably have to use a couple different facilities.
How did the Junction neighbourhood impact the design?
There are lot of artisans in the community: architects, interior designers, ceramicists, screen-printers, glassblowers. Our inspiration and our ideas come mainly from the small atelier shops that are embedded in the Junction neighbourhood. For the model suite we’ll be able to use local facilities and it gives us the opportunity to use people in the community.












