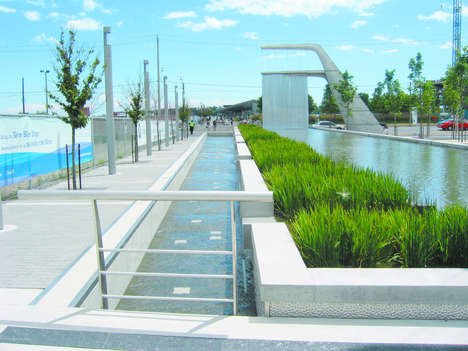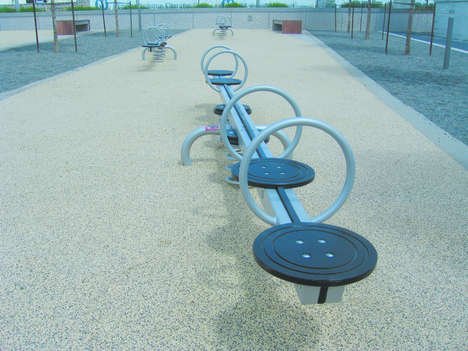
Where: Lower Sherbourne from Lake Shore Boulevard to Queens Quay (a south section of the park below Queens Quay opened in 2009)
Total area: 0.5 hectares
Key elements: Wood, water, greenery
Designed by: Phillips Farevaag Smallenberg, the Planning Partnership
Distinguishing features: Water channel as urban river 9-metre high sculptures, Light Showers, by Jill Anholt funky play structures (E.T., come home!) wheelchair accessible, including water channel crossings
Coolest thing: It’s not just a park. A stormwater treatment facility, the first of its kind in Canada, is integrated into the design.
Trees: Pacific sunset maple, red oak, American beech
Sustainability index: Bike lanes on Lower Sherbourne water-efficient landscaping rubber surfaces made from recycled materials LEED-certified.
















