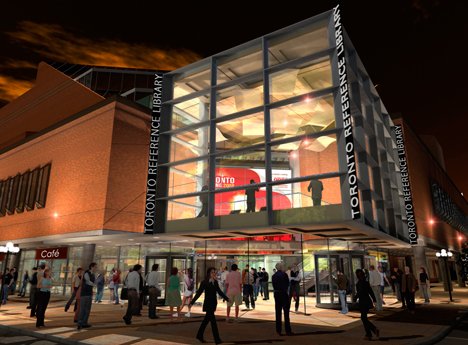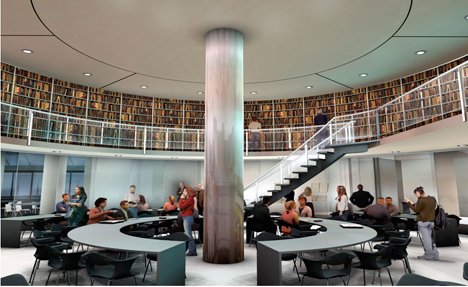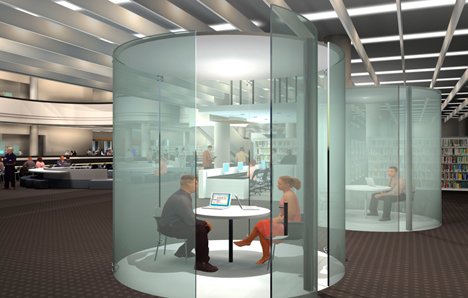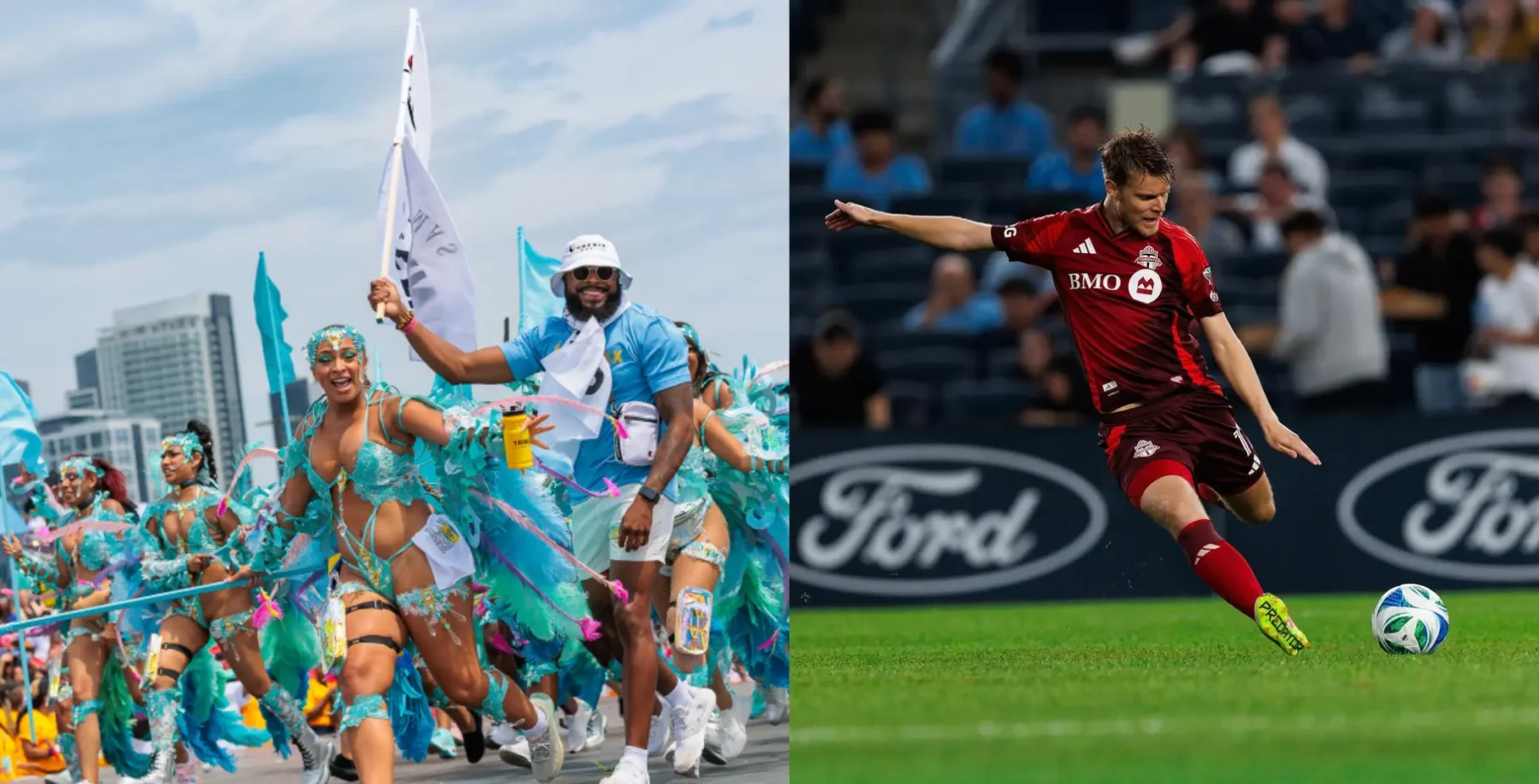
Details of the Reference Library’s $34 million redo (see my earlier post) were unveiled at a press conference this morning.
Planned for the site: a lot more natural light.
[rssbreak]
Part of the distressing red-brick facade killing the Yonge side will be opened to the street. A glass wall will now run the entire length of the facade. Outdoor terraces with full service kitchens will fill spaces above.
The entrance is being given a Gehry-esque cube. There’s also a new rotunda for the library’s special collection. And gallery space. Lest we forget to mention the event space and retail at street level?
All good.
The Metro Reference seems like a natural to succeed as a cultural meeting place where other institutions have failed. The library is expecting a 40 per cent jump in usage. Mind-boggling numbers. But are they achievable?
The Art Gallery of Ontario anticipated higher attendance after its redo, but is now left in a financial mess, forced to bring back Tut to rekindle glory days of four decades past. (What about all that local talent the AGO promised to support?)
The Library project seems more grounded though. The original architectural firm has been called in, Moriyama and Teshima, only this time it’s designed by Ajon Moriyama, son of Raymond Moriyama.
Unlike the AGO, the Metro reno is a facelift, not a major rethink.
It’s simply adding a few fresh strokes, letting in more light (always a good thing) and putting a few contemporary touches on what’s already there. No crazy feats of engineering here. It’s a welcome addition.
Scheduled completion date: 2012. How the cash breaks down: $14 million of the $34 million reno will be paid for by the city, $10 million by the province and another 10 raised by the Toronto Public Library Foundation’s re:vitalize Campaign.
Other features: 140 new Internet-enabled workstations 40 interactive audio visual learning stations and a 12-screen Global-Connect Wall on the main floor offering up-to-the-minute news and business information from around the world
Check the visuals.



















