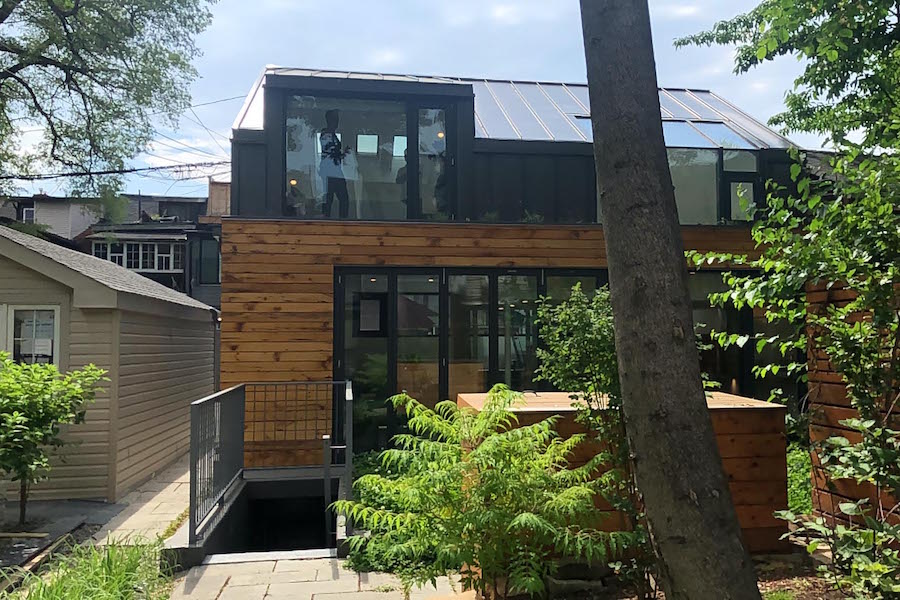
Laneway housing has long been touted as a key component to gently increase density – or as planners put it, a “missing middle” housing solution. However, prior to 2018, building laneway housing in Toronto was a logistical nightmare.
“Our planning bylaws heavily favour single family development,” says Philip Kocev, a broker and managing officer at iPro Realty Ltd who has been advocating for more multi-unit dwellings similar in scale to single-family and detached homes. “You could take a piece of land and build a big monster house; you can take your historic bungalow and put two levels on it super easily. But the minute you go into two or more units, it’s really challenging to go through the city process.”
Toronto finally passed a bylaw in 2018 to make laneway suites much easier to build for developers (“suite” is the key word there; redefining laneway houses as suites allows them to be considered detached secondary units whose services are still connected to the main unit). Shortly after, the city started its own laneway suite project to work on expanding housing options.
The market is now ripe for laneway housing. Whether you’ve considered renting a laneway suite or building your own behind your home, here’s how you do it.
Who is laneway housing for?
Laneway developments can serve a few different demographics. Kocev sees these developments catering to two groups: younger professionals who might be looking to start families or need a little more space than a downtown condo as they settle down, and the aging population in the city (50-plus) looking to move while also creating opportunities for multi-generational housing.
Kocev says making the move to a semi-detached home for a young family means paying over a million dollars, so laneway housing can bring them closer to schools while offering a more affordable entry level into the market. Older couples looking to downsize but still wanting space for kids and grandkids to visit might invest in a laneway development, staying in the main unit and renting out the secondary one for extra income.
Graig Uens, a senior planner with the city who has spearheaded the various laneway suite initiatives, says laneway housing isn’t only an opportunity for homeowners. “Laneway suites introduce a variety of housing types and make neighbourhoods more dynamic places to accommodate a variety of people at different ages, incomes and family situations, and they provided another housing option for people who want to rent in neighbourhoods,” he says.
What will it cost me?
What will it cost me?
Kocev warns that if you’re investing in a laneway development, you’ll likely have to shell out more at the beginning, but your laneway suite can provide two or three units of rental income. “If you have to pay a million dollars for one semi, you have to pay the full mortgage on it,” he explains. “But let’s say for two million dollars, you can get three units, but two of those units you’re getting $2,500 a month in rent. That $5,000 pays the majority of your expenses.”
Janna Levitt is a co-founding partner at LGA Architectural Partners, a firm that has been working in laneway housing development for years. She points out that laneway housing isn’t necessarily an affordable housing solution.
“It’s not more affordable than, say, a condo, and I think there’s a bit of a misconception. They’re relatively expensive to build, but because you’re building so much in a small amount of space, what you get for the price of buying a condo is a street address, you get outdoor space, you get the ability to renovate, you get all kinds of things,” she explains.
The city started an affordable laneway suites program that offers developers a $50,000 grant to build laneway suites at an affordable rate for the duration of 15 years, according to Uens.

What do I need to qualify for laneway housing?
To meet the basic requirements for approval of a laneway house, you need to first have property with access to a public lane, and it must be a residential property next to public land, Uens says. He says the city is looking to expand the locations where this type of housing could work.
“Typically, areas that are close to transit services, stores, community spaces and parks are all really good areas for growth. But over the last decade, the city has grown pretty considerably in these areas,” he says. “What we’re looking at in the low-rise neighbourhood is the areas that haven’t really seen a lot of growth over the past 10-20 years. Even the populations haven’t changed that much over that time in these areas. In some cases, they’ve even declined. So this is an area where we can accommodate more growth in a form that’s not all that different from what’s already there.”
Craig Race is the co-founder of Lanescape, an organization that advocated for the implementation of the Toronto bylaw that would encourage laneway housing in the city. He says that the majority of eligible laneways sit in downtown Toronto and East York. “However, this does apply citywide, so there are some pockets of Scarborough, Etobicoke and North York that would qualify as well,” he says.
Race emphasizes that for those looking to build a laneway suite, they should contact organizations like Lanescape for a property consultation. “There can be a lot of confusing or even wrong information out there about laneway suites. Using free services like ours or reaching out to other professionals is a really good way to get to the truth.”












